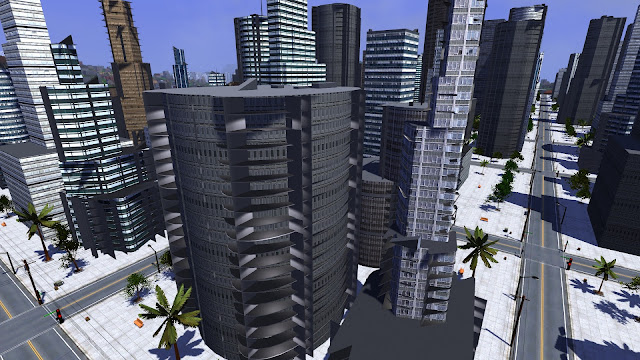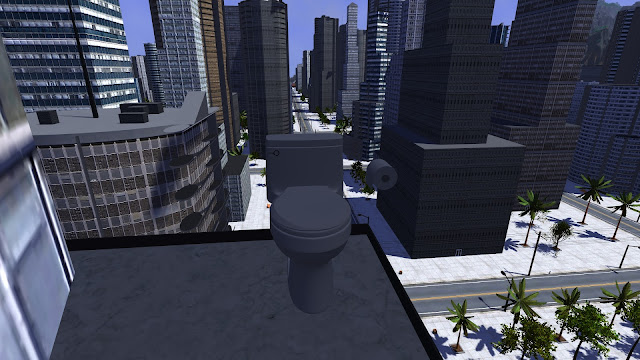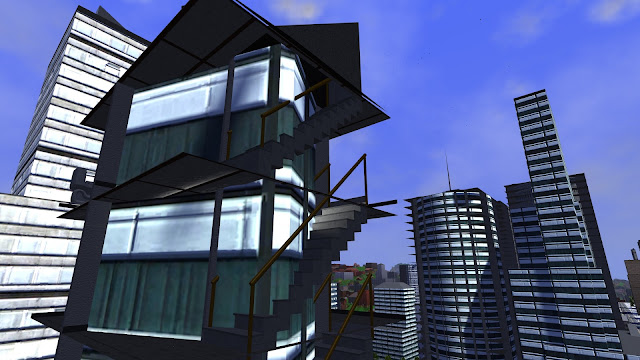I recently attempted to add interiors to non cube shaped buildings. This includes cylindrical buildings with round sides, buildings with more than four sides, and buildings where stacked floors are rotated from the floors below. I was curious to see what the interiors of these buildings would look like. Note that all of the walls, doors, ceilings, floors, and rooms are still axis aligned cubes. They just stick out from the curved building exterior walls in interesting ways, giving some pretty amusing results.
 |
| Maybe it was a stupid idea to try adding rectangular rooms to round/cylindrical buildings? But this was in the name of science! |
Some of the furniture, appliances, and plumbing fixtures are placed outside or partially outside the building exterior walls as well. This mostly happens at the corners of buildings. The lighting is wrong because there are no windows to "let in the sunlight", and I'm not sure where (if anywhere) the room ceiling lights are placed. I'm actually surprised I didn't get an errors from the building interior generation code. I suppose it doesn't care where the walls are and only uses the bounding cube of each part of the building.
 |
| Now that's what I call a corner office! Or maybe a windowless (and floor-less) office? I guess it works as long as you don't mind sitting halfway inside the wall of the building. |
Even bathrooms can suffer from this problem.
 |
| Our bathroom doesn't need a ceiling fan because it gets so much fresh air from outside. You can even have a conversation with the person across the street while sitting on the toilet. |
Stairs that would normally be against the inside of the exterior building wall are now on the outside of the wall. This made me consider adding fire escapes to the outside of some of the larger buildings. The biggest problem I can think of is that the lighting system won't work properly for these fire escapes for the reason mentioned above. It could take considerable work to fix that.
 |
| Yeah, those stairs are *supposed* to look like that. It's a .. fire escape! That's right. At least there are railings on some of the sides. |
I attempted to fix some of these problems by removing objects placed outside the building. That fixes the biggest problems, but there are still issues. The internal floorplan doesn't make any sense, has empty areas, and doesn't fully connect the rooms. I've given up on this for now but left it on my TODO list, which is now on Trello.
Hmm, yeah, architecture and interior decorating get complicated when you lift the restriction of rectilinear uniform orientation envelope.
ReplyDeleteThat last image rather belies the scale of the buildings as well. It's tempting to add very small spires to the top of buildings to add to the illusion of height. Though in this case, there's no cost to just making them actually as big as you want them to look.
The last screenshot shows the top of one of those buildings that twists and shrinks as it goes up. It's not very realistic for a building because you can't fit more than one room in there. Rectangular buildings usually don't get that small on the upper levels. This one is rotated inside the bounding cube of what would have been the rectangular footprint.
DeleteThese buildings are properly to scale. Those elliptical floor sections of the building in the back left of the third screenshot are the same ones shown on the bottom right corner of the screenshot above with the desks. They're ellipses inside the room's bounding cube. The reason you see them as ellipses rather than cubes is that the building shape is of type "cylinder", so any subdivision of it (a room) is drawn with that cylinder shape.